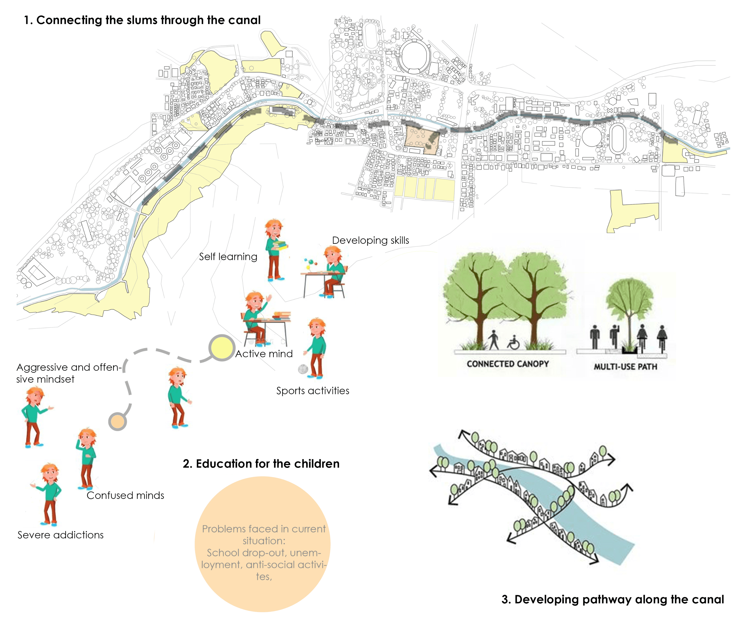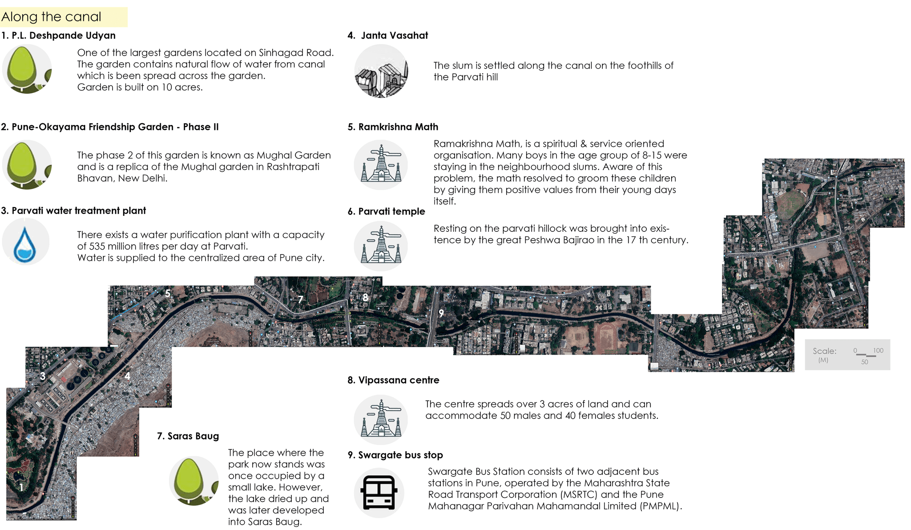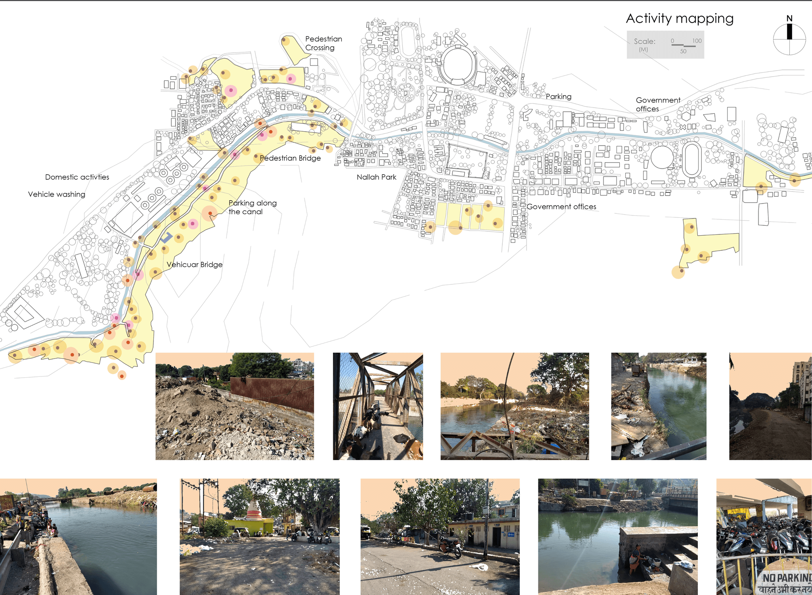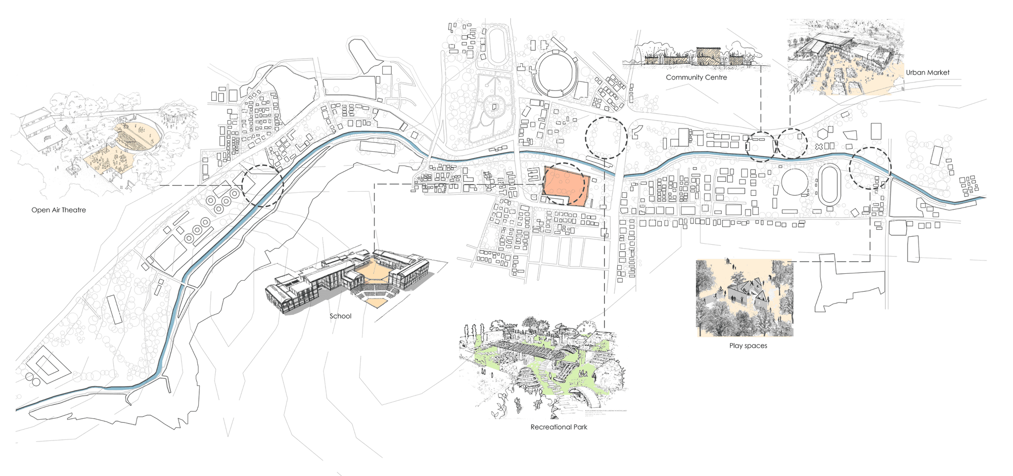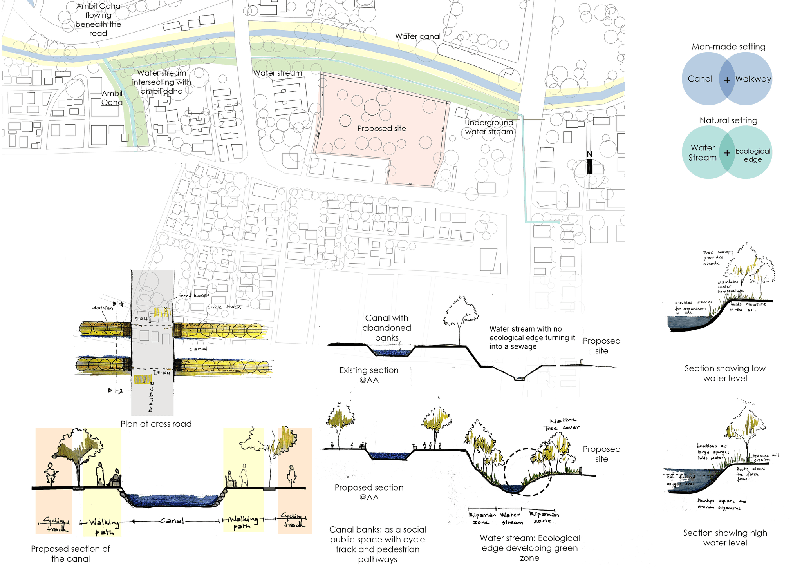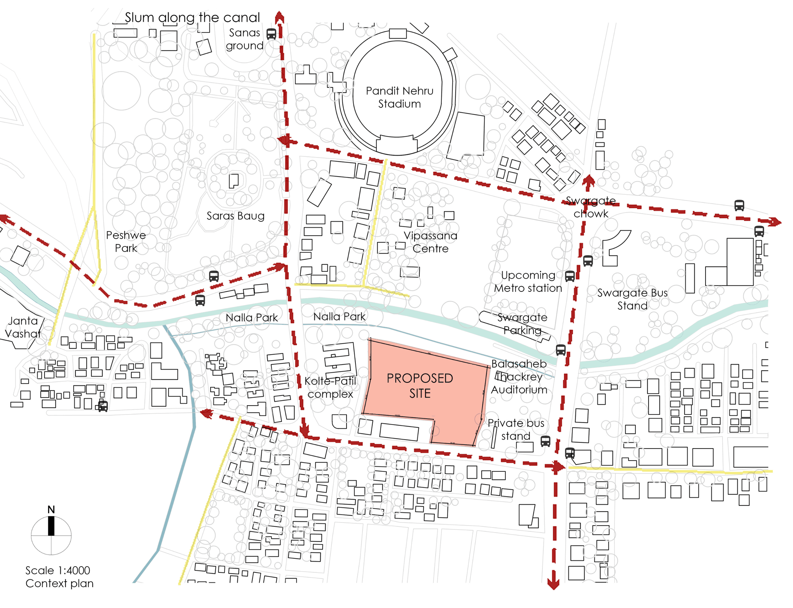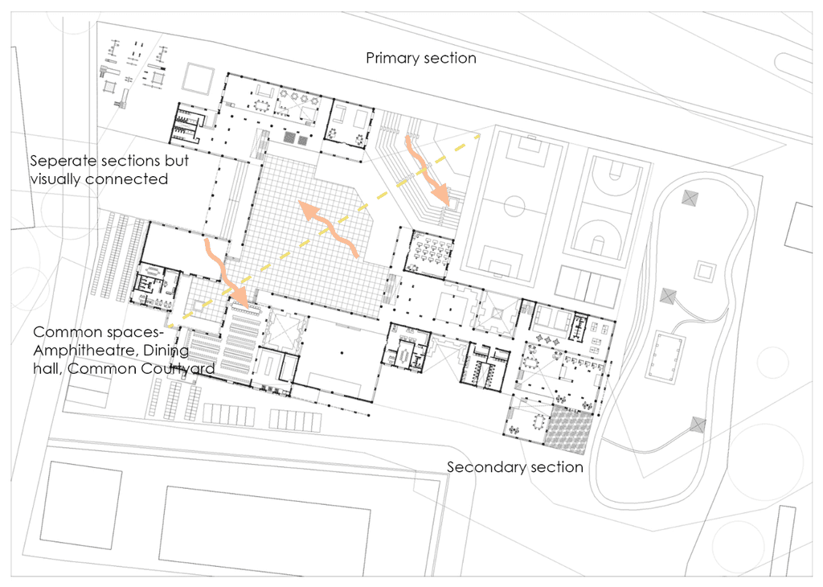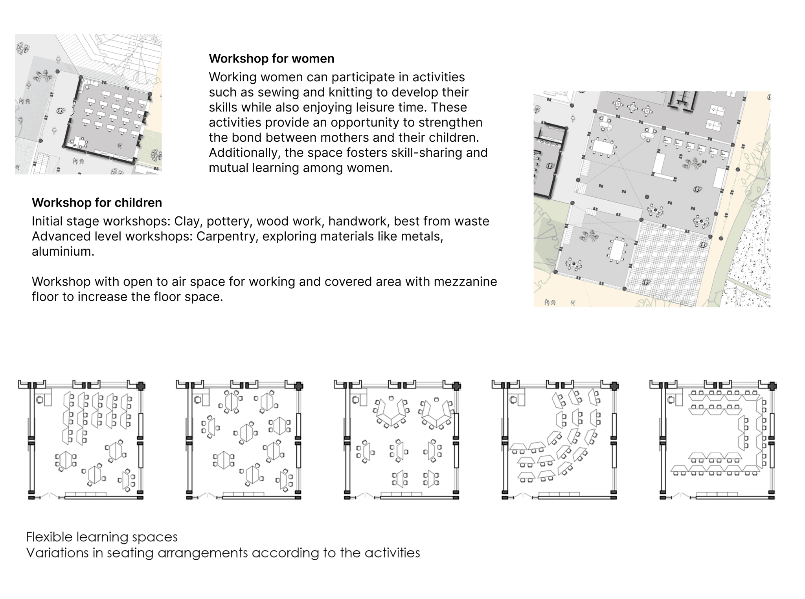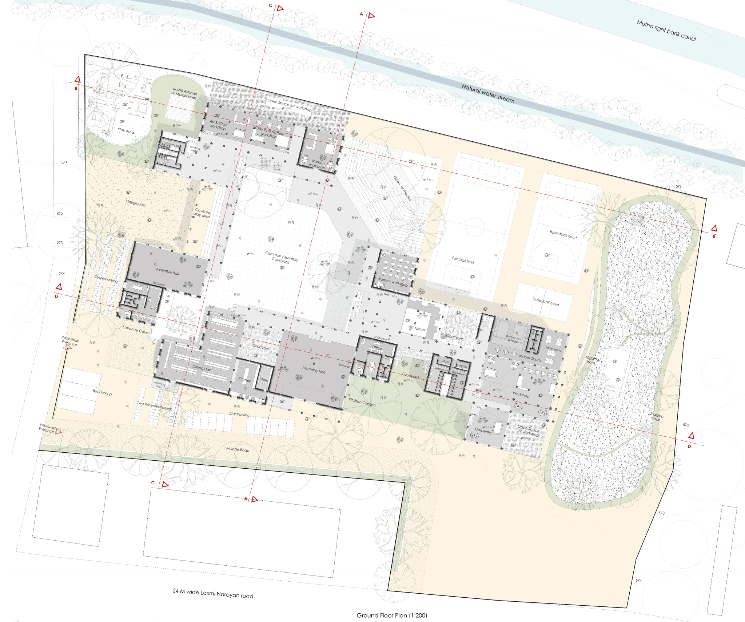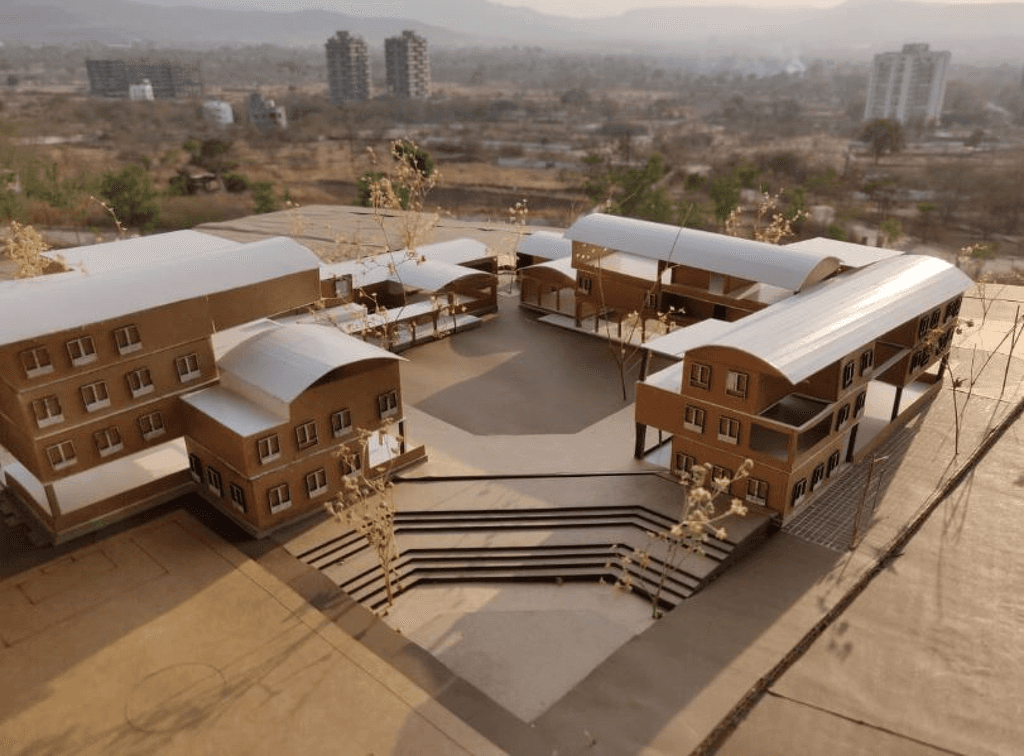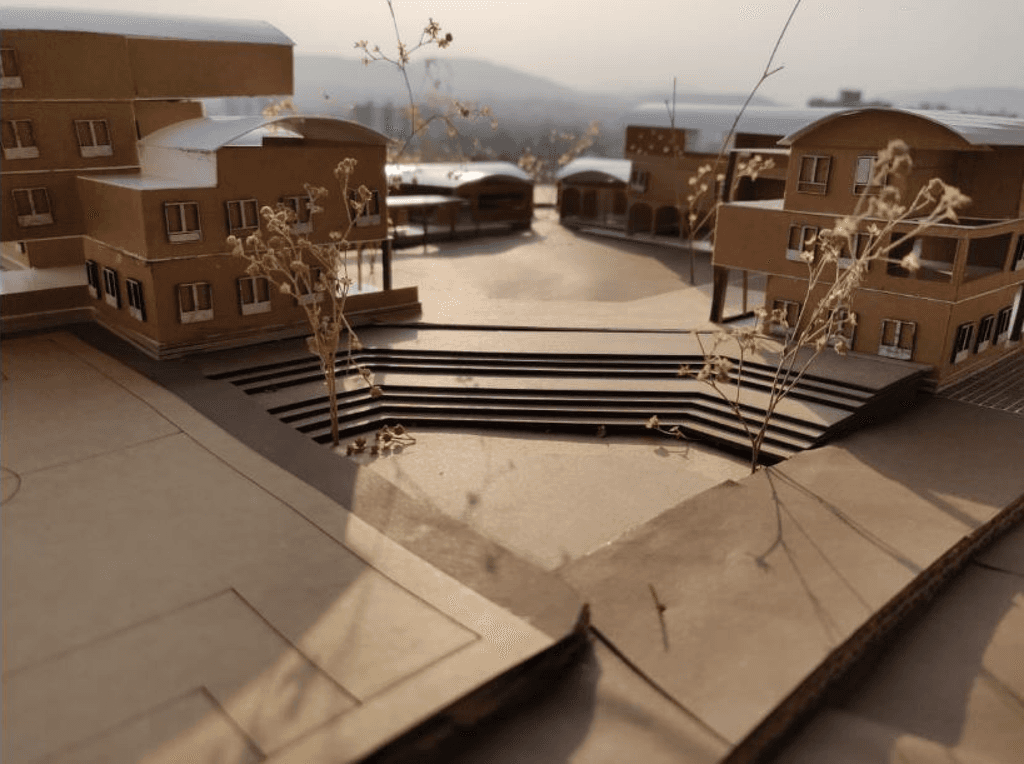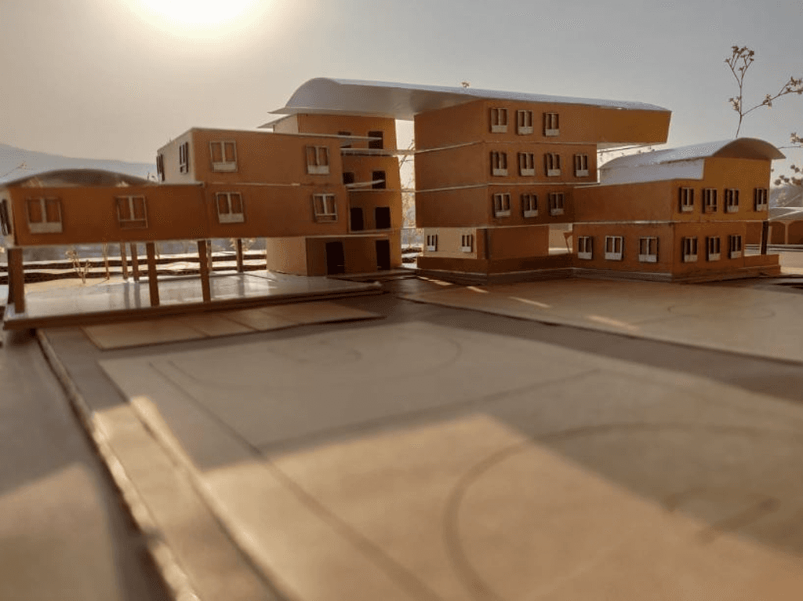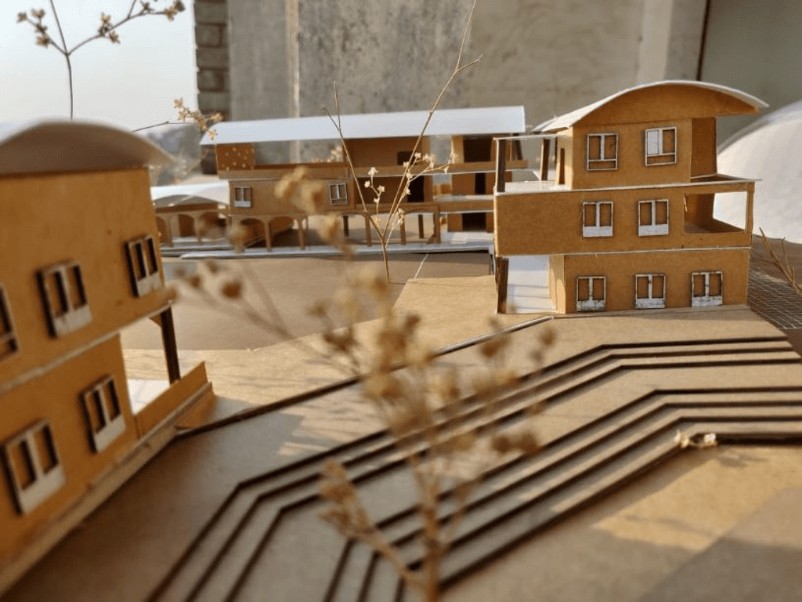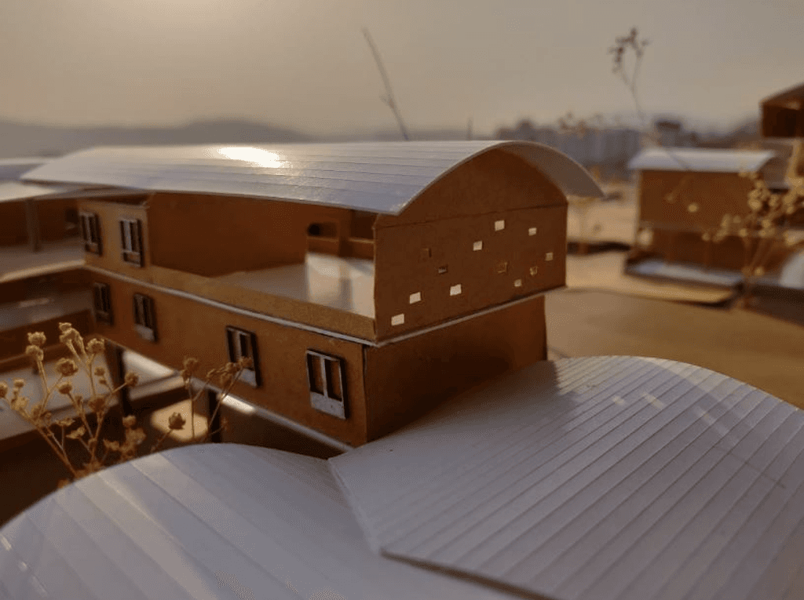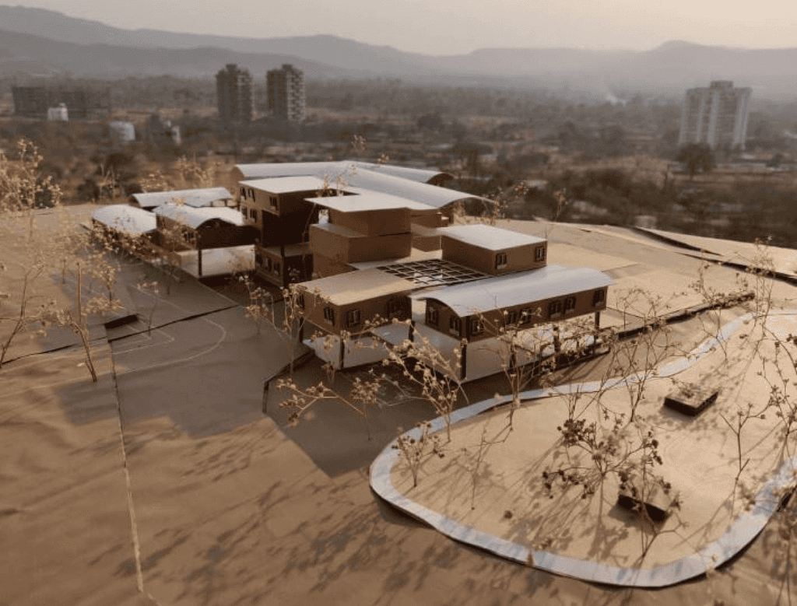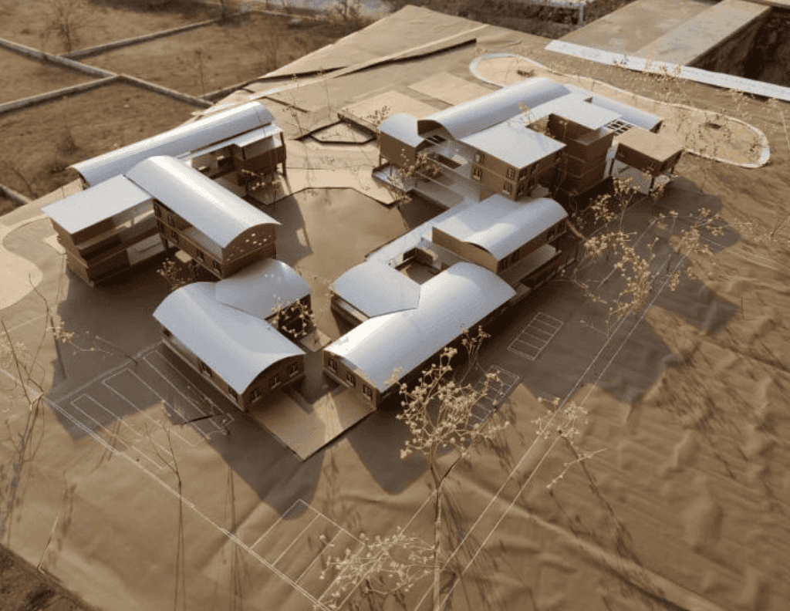Reimagining life along the canal
My thesis project in the final year of architecture focussed on enhancing community life via strategic urban integrations along the canal. While forming a unifying vision, I detailed out one urban intervention—a school dedicated to underprivileged children.
Role
Architect
Thesis Guide
Ar. Deepak Kambuj
Year
2019
Project overview
Historically, canals were built to transport water, signifying a developing city. The canals acted as urban connectors, a place for socializing and commerce, facilitating trade in the community.
One such canal of social importance in Pune city is the Mutha canal. It starts from the Khadakwasla dam and runs throughout the city. The varied land use on both sides adds vibrancy and interesting linkages across the canal. A significant chunk of this canal runs through an informal settlement with a rising population of fifty thousand. The people developed a relationship with the canal through their daily activities.
Understanding canal usage
Activity mapping
Many areas along the canal were used for casual socializing, particularly by youth and adults during the evenings. However, the lack of infrastructure led these gatherings to spill over into unregulated activities. Certain stretches of the canal were actively used for practical purposes like washing clothes, filling water, or as shortcuts for commuting. Some plots of land adjacent to the canal remained entirely neglected and were filled with debris, presenting an opportunity for intervention.
During my interaction with local residents, a deeper issue surfaced—many children in the slum lacked access to quality education, with a significant number dropping out of school early. The informal settlement had limited or overcrowded educational facilities, and parents often prioritized earning livelihoods over schooling. This created a cycle of limited awareness, unemployment, and increased vulnerability to anti-social activities.
Moreover, the absence of stimulating and constructive environments for children exacerbated the problem. Without safe places to learn, play, or socialize, children were drawn to the inaccessible and neglected land parcels, which further fueled their disengagement from education and constructive activities.
A vision for social and educational development
The goal was to create a holistic, sustainable, and inclusive urban environment that uplifts the community while respecting the ecological significance of the canal.
Most of these underutilized or misused land parcels showed great potential to be converted into vibrant social spaces with a focus on fostering education and community development. The proposals could include:
Educational hub for children:
Outdoor classrooms, learning pods, or community libraries to address the educational needs of children from the slum. These spaces could also host after-school programs, skill-building workshops, and awareness campaigns.Youth recreation zones:
Multi-purpose recreational areas with facilities like sports fields, play equipment, or skating rinks to positively engage children and teenagers, keeping them away from harmful activities.Community parks and gardens:
Transforming neglected land parcels into green spaces with shaded seating, playgrounds, and interactive art installations to create safe and inclusive environments for families and children.Skill development and vocational training centers:
Spaces where youth and adults can learn employable skills, fostering economic growth and reducing reliance on anti-social activities.Canal promenade:
Designing a pedestrian-friendly canal promenade with lighting, public art, and kiosks, making the canal a secure and vibrant community space.
By addressing the critical need for education and constructive activities, these interventions aimed to uplift the community, and foster a more equitable and inclusive urban environment.
Ecological and framework for canal restoration
Preservation of natural streams:
The project also aimed to keep the natural water streams clean, which eventually merge with the Mutha River. I proposed implementation of measures to improve water quality through sustainable practices and ecological restoration.
Ecological edge development:
Replaced the existing concrete retainers with ecological edges along the canal and natural water streams. This strategy would enhance water quality, support biodiversity, and provide natural filtration techniques for the stream.
Utilization of Miyawaki afforestation technique:
Proposed the Miyawaki planting method to create dense and diverse green zones along the canal. This technique would aid in rapid ecological restoration and improve the aesthetic and environmental value of the promenade.
These policies aimed to create a sustainable, vibrant, and inclusive canal promenade that balances ecological restoration with urban needs, providing a safe and enriching environment for the community.
Strategies for developing the canal edges
School for underprivileged
Design approach
The proposed site was at the edge of the canal.
The design was a composition of built spaces, courtyards, parks, and playgrounds. Though there were separate learning sections for primary and secondary sections, they were visually connected and had shared spaces, including an amphitheater, dining hall, and courtyard.
Site development
The structure
The design evolved as a system of grids that allowed the creation of pocket spaces like courtyards, semi open spaces, double height spaces. The design aimed to carve mutli-functional spaces to accommodate various activities carried out throughout the day.
A grid of 12m x 12m was followed that formed individual spaces. For instance, a workshop area is of 12m x 12m further divided by piers at 4m distance. The columns and piers were essentially reinforced brick masonry. The bare masonry gave an earthy texture to the spaces. Jack arch system were used to support the slabs. The roof was designed as brick vaults with skylights enhancing the volume and light in the spaces.
A 1:50 scaled model using mill board, model paper and brown sheets to represent the design.
Key learnings-
Engaging with residents of informal settlements taught me the importance of understanding user needs, fostering empathy, and incorporating diverse perspectives into designs.
Balancing ecological, social development, and architectural functionality helped me develop a holistic approach to design challenges.
The experience reinforced the significance of using design as a tool for social impact, inspiring a deeper commitment to community-centric practices.
